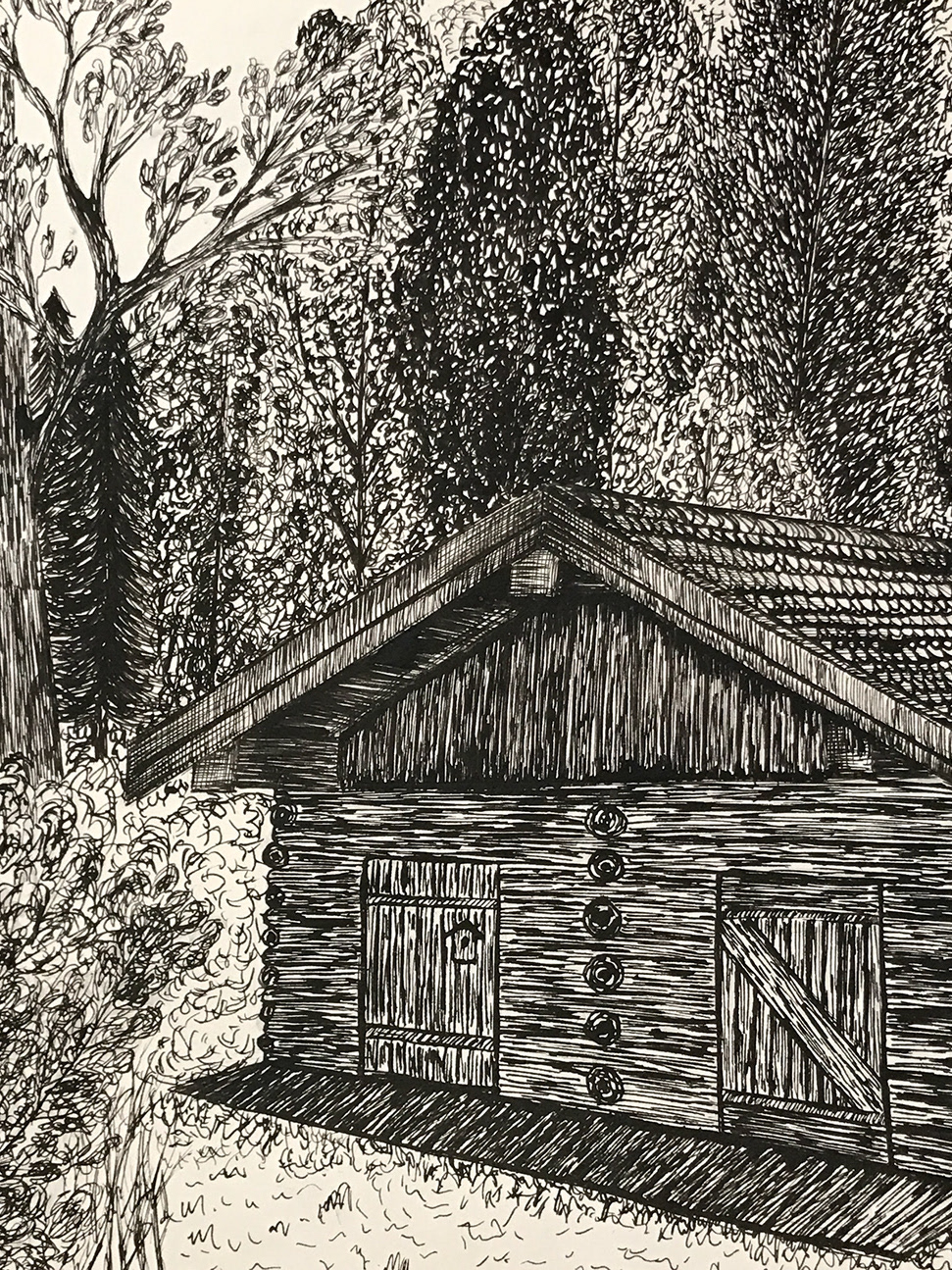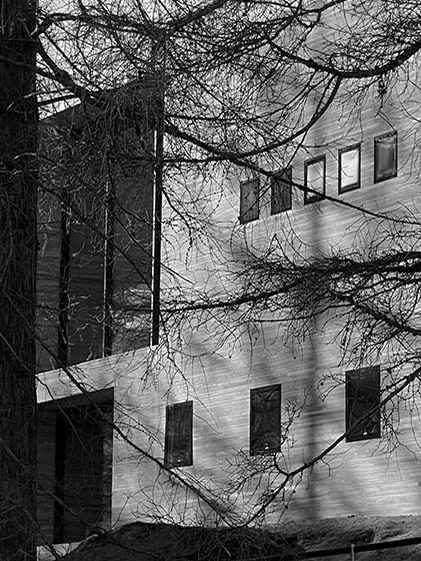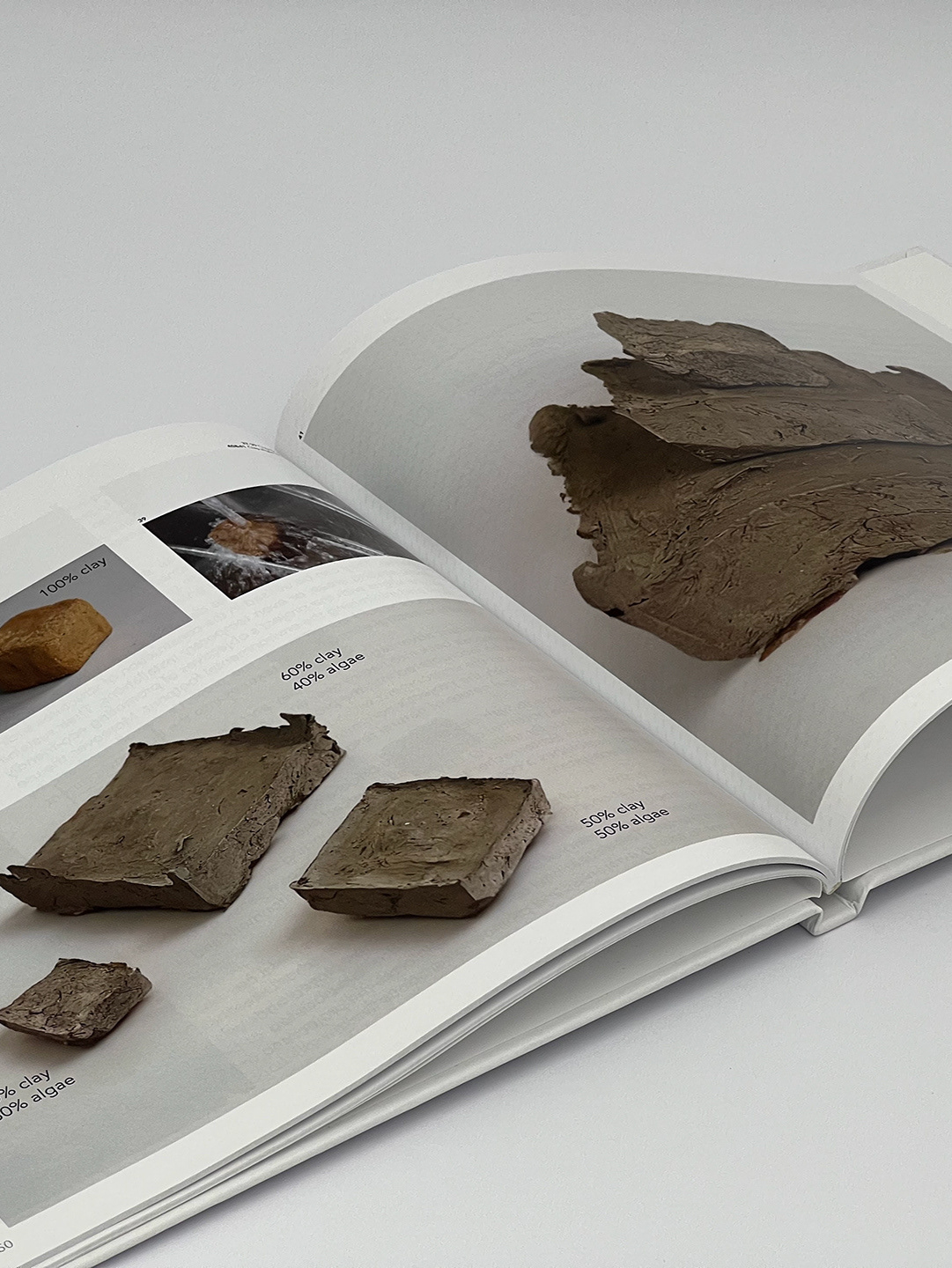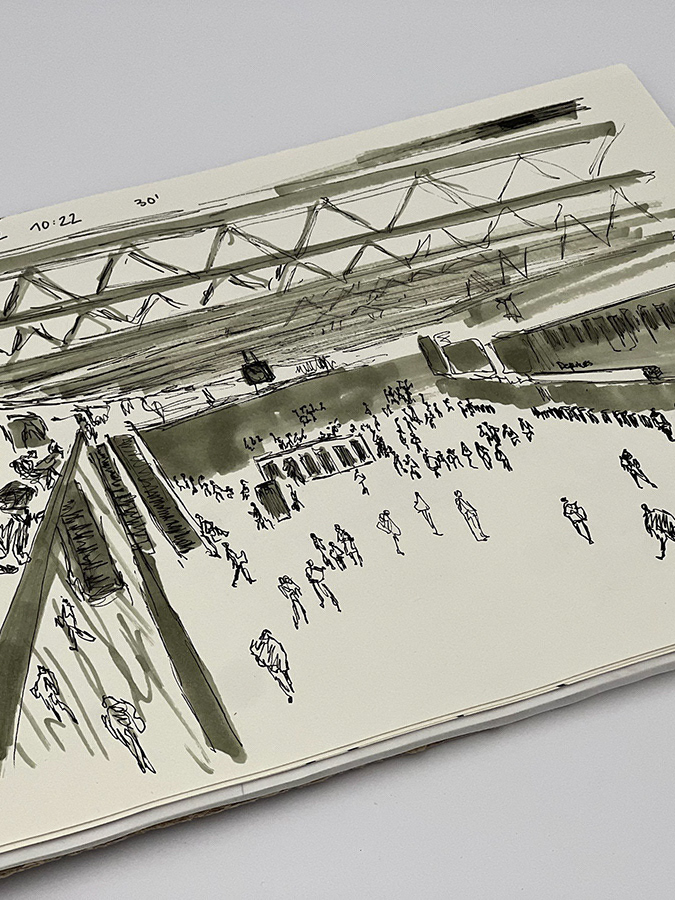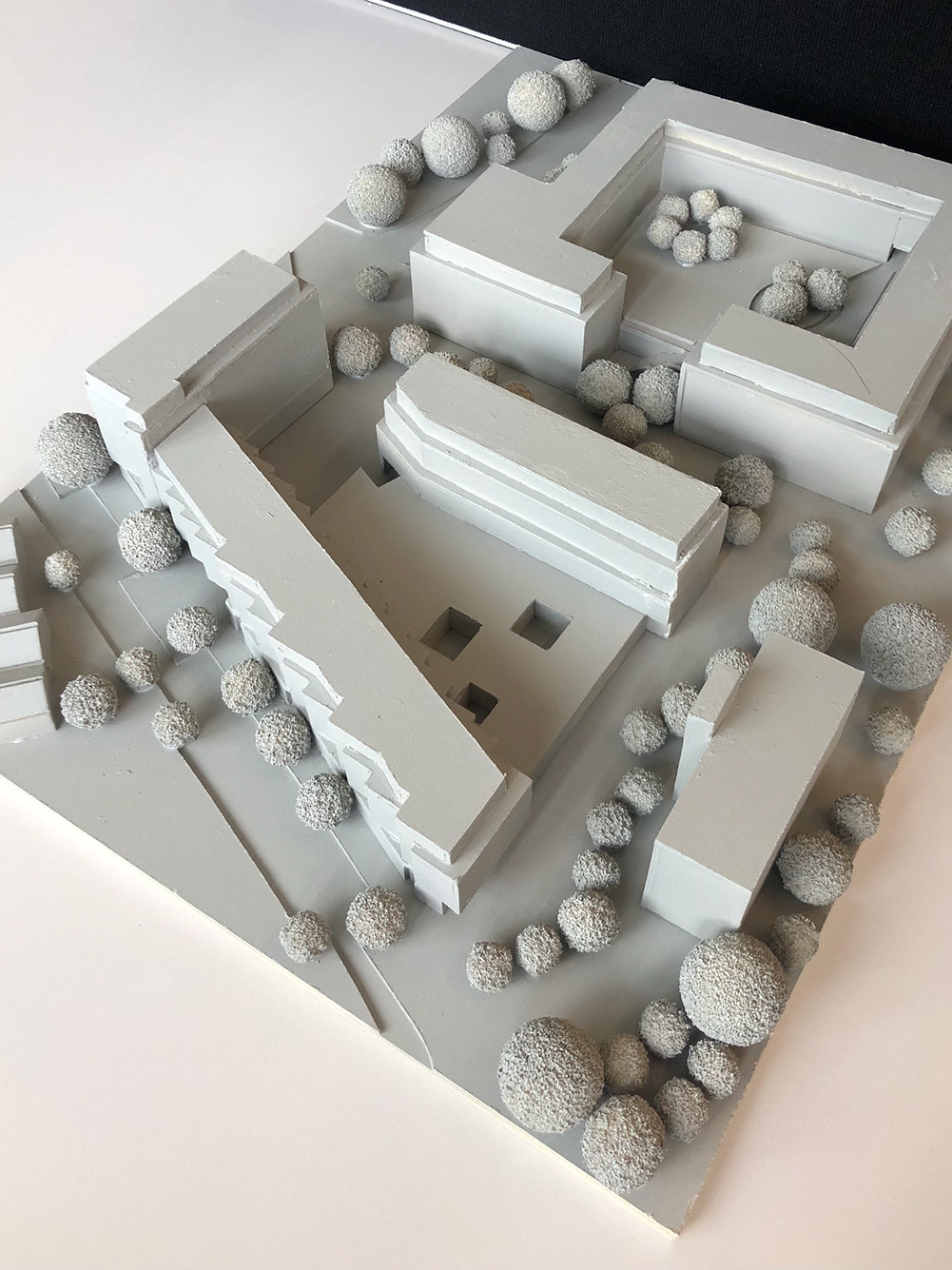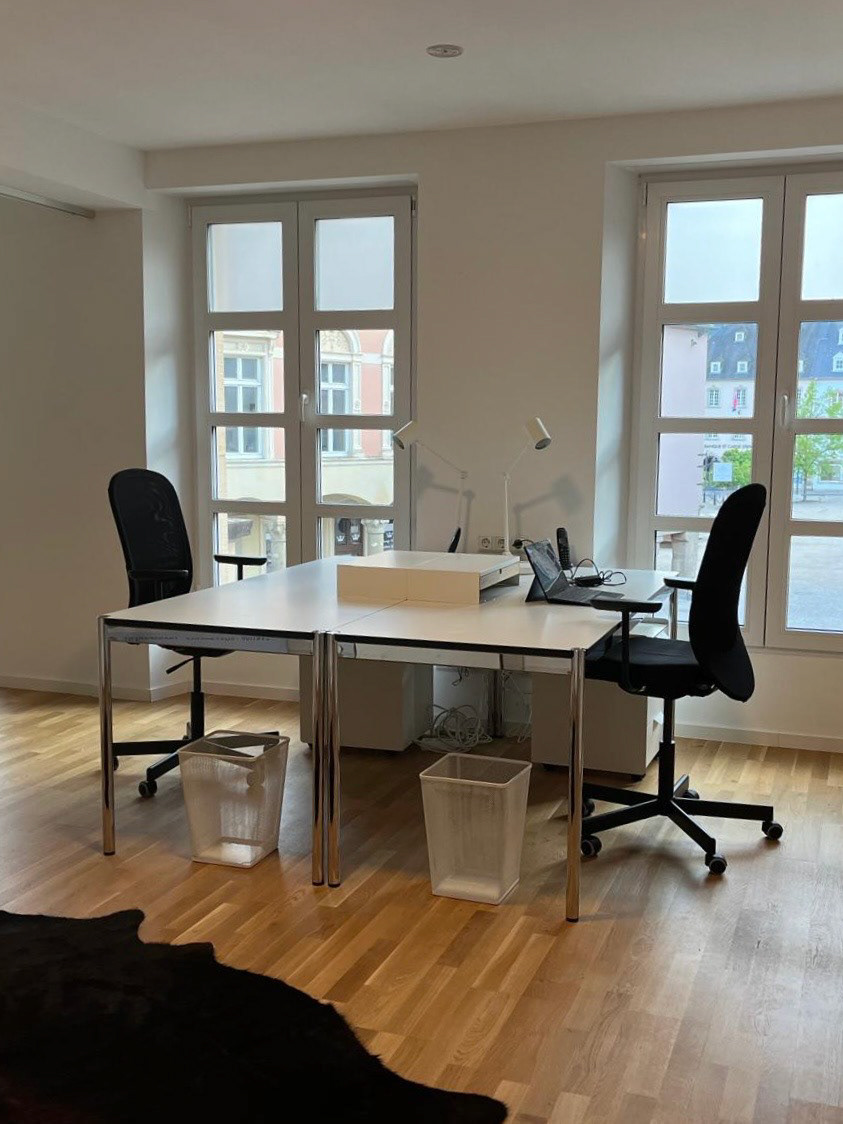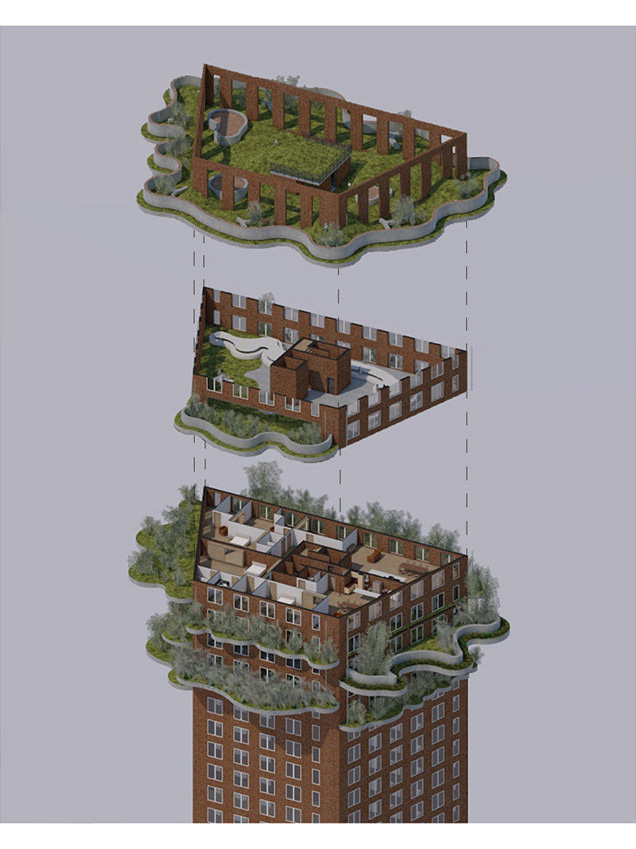design of a new visitor centre and renovation of the exiting visitor reception at Schloss Charlottenburg, Berlin
During the internship at WandelLorch in Frankfurt, Mara von Kymmel worked on the competition for the Charlottenburg Palace. She was responsible for the entire design of the renovation of the visitor reception as well as the layout of the rooms, the choice of materials and the design of the façade for the new visitor centre.
The subject of the competition is the construction of a new visitor centre and the conversion of parts of the ground floor of the kitchen wing into a central visitor reception for Charlottenburg Palace at Spandauer Damm in Berlin.
Charlottenburg Palace, a former summer residence of the Hohenzollern dynasty, was built in several sections between 1695 and 1791. Together with the Old Palace and the New Wing, it forms the largest and most important palace complex of the former Brandenburg Electors, Prussian Kings and German Emperors in Berlin. In addition to introducing visitors to the Hohenzollern dynasty, Charlottenburg Palace offers rooms and halls furnished true to the original, impressive room suites and top-class art collections with outstanding masterpieces.
With the construction of the visitor centre at the Charlottenburg Palace site, the visitor service is to be fundamentally improved and brought up to today's standards. The new building is intended to meet the increased service expectations of visitors and include elementary service functions. In addition, the new building should significantly improve the visibility of the museum's offerings and assume the function of a tourist information centre for Berlin Charlottenburg as a museum location. The new building must blend harmoniously into the surroundings of the Charlottenburg Palace garden and monument ensemble.
The new building of the visitor centre is to be accompanied by a redesign of the entrance situation of the palace by means of conversion measures in the ground floor area of the kitchen wing that are gentle on the substance and respect the specifications of the monument preservation plan. The current unsatisfactory situation with several entrances through which the various exhibition areas of the palace can be reached is to be solved by setting up a central visitor reception in the kitchen wing. In addition, after the conversion, supplementary service functions that are indispensable for smooth operations will be available in the new central visitor reception.
The new building of the visitor centre and the conversion of the kitchen wing into the central visitor reception are to be functionally coordinated so that optimal visitor guidance can be guaranteed.
In addition to the foyer/reception area and the information desk, the room programme for the new visitor centre includes a museum shop, ticket sales, lockers, a bistro and the necessary ancillary rooms with a usable area of approx. 700 sqm. The space programme for the central visitor reception area covers 200 square metres and includes the distribution of audio guides, lockers, a further museum shop with a café, a waiting area and the necessary ancillary rooms.
Construction costs in cost groups 300-400 of approx. 5.85 million euros are planned for the building measures. The opening of the central visitor reception and the new building of the visitor centre is planned for 2027.
visitor centre
outcome of the competition: 4th place with recognition
Wandel · Lorch Architekten und Stadtplaner, Frankfurt am Main
Prof. Andrea Wandel · Prof. Wolfgang Lorch · Florian Götze · Thomas Wach
in cooperation with: Max Wust · Mara von Kymmel · Jasmin Moor · Antje Steckhan · Martin Schinzel
Lucas Hölscher · Hui Guo · Moritz Morgenthaler
in cooperation with: Max Wust · Mara von Kymmel · Jasmin Moor · Antje Steckhan · Martin Schinzel
Lucas Hölscher · Hui Guo · Moritz Morgenthaler
